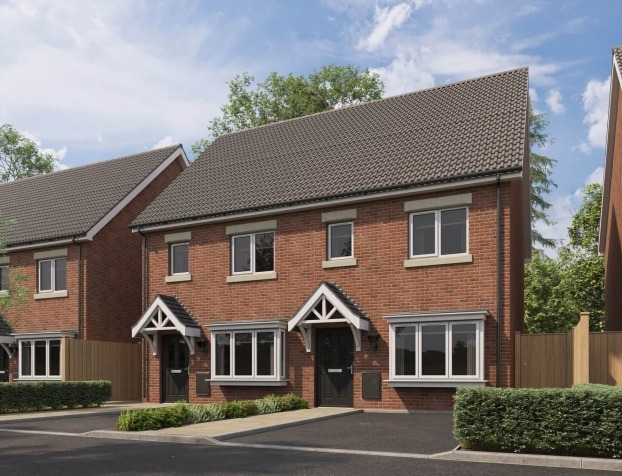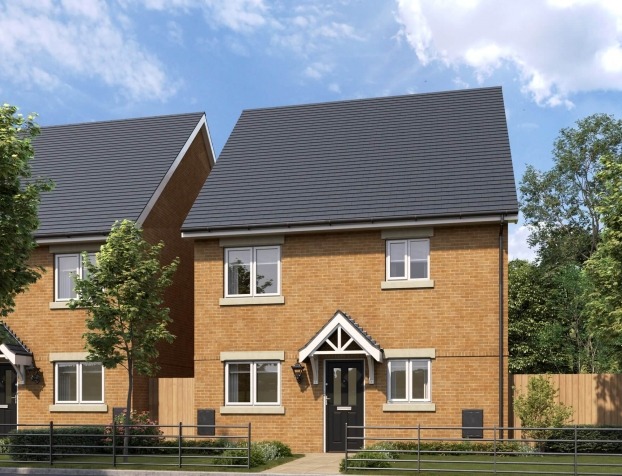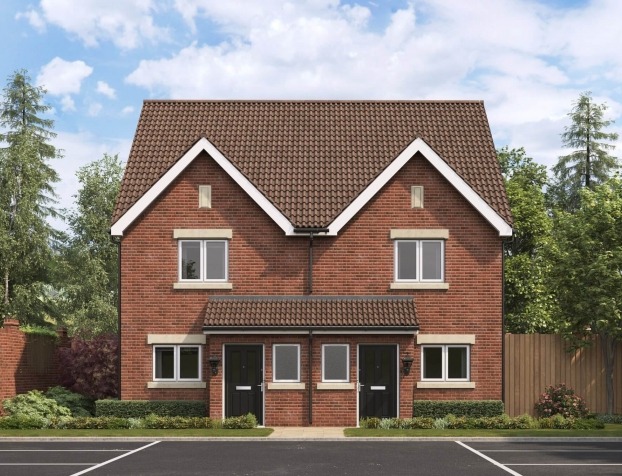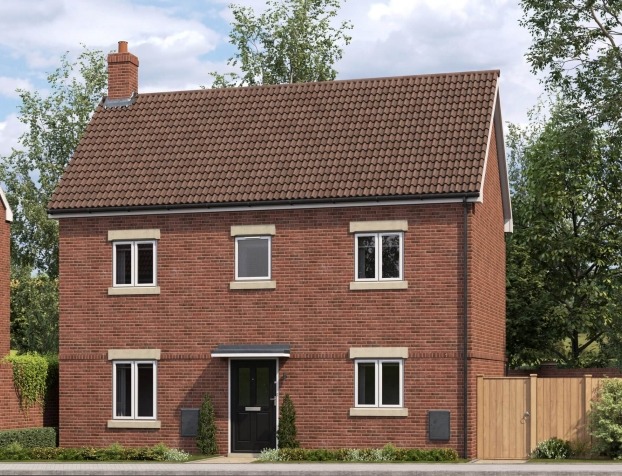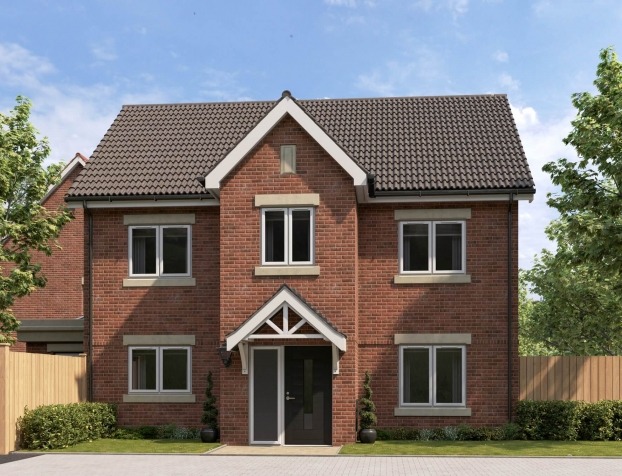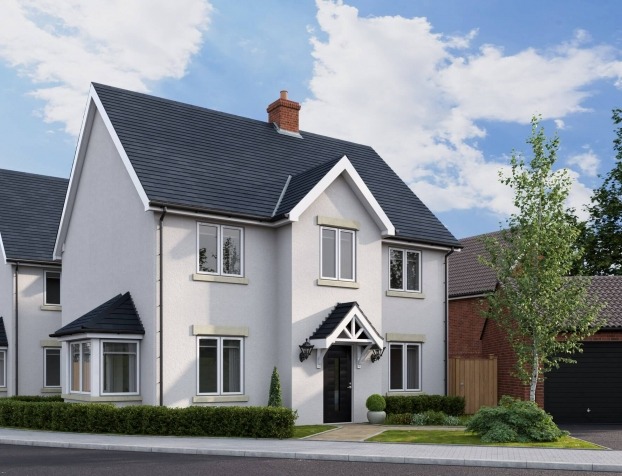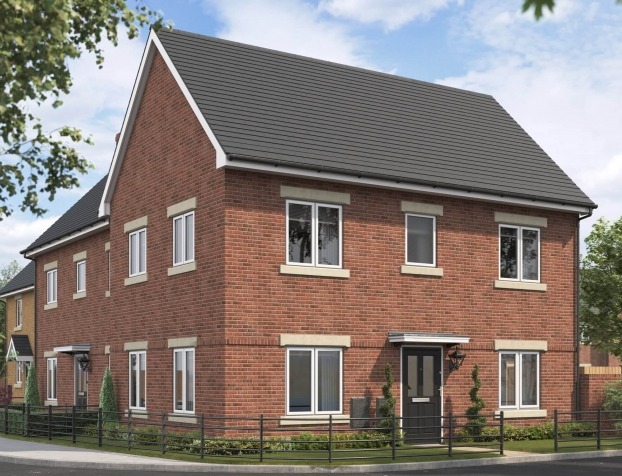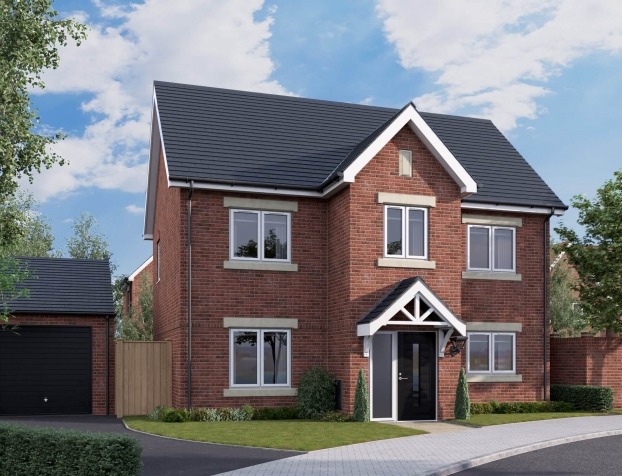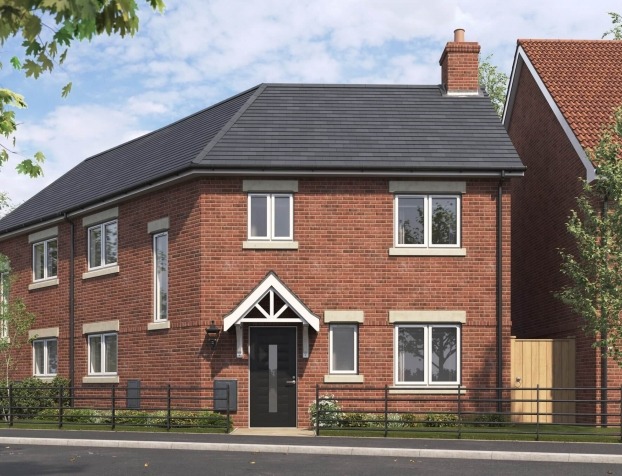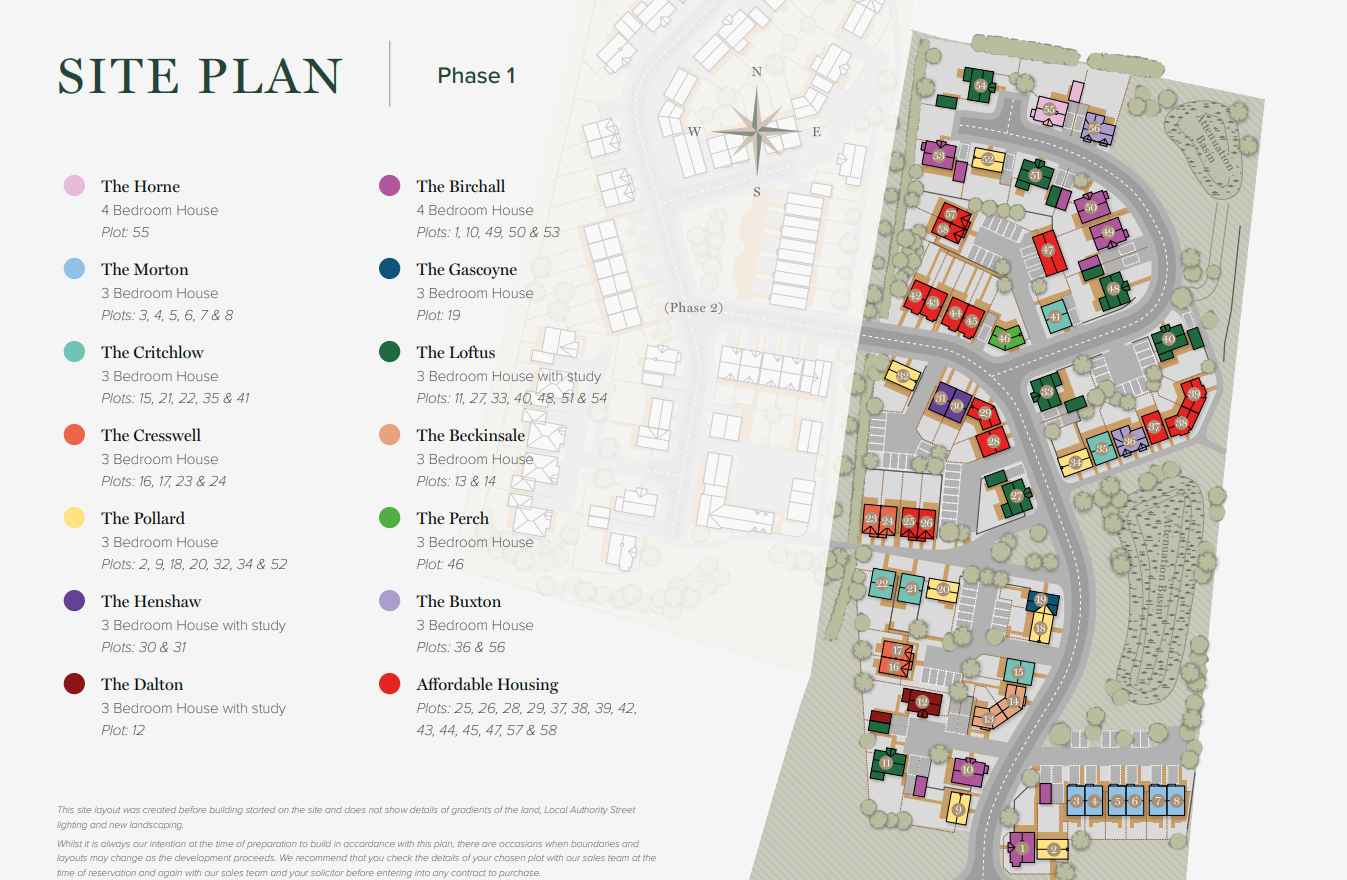INTERNAL
— White painted matt emulsion ceilings throughout.
— All internal walls painted in “Dove White” (or similar) throughout.
— Traditional style 4 panel doors, painted in “Dove White” (or similar), with chrome ironmongery throughout.
— Skirting, Architraves, and woodwork are painted in “Dove White” (or similar) throughout.
— Stained light Oak handrail & newel capping to 4-bedroom properties only.
— LVT (or similar) Vinyl flooring to the kitchen, utility, bathroom, cloaks, & ensuite floors (where applicable). Carpets to the remaining areas, with entrance mat to front door as standard.
— Windows & French doors / Patio Doors to be White PVCU double glazed sealed units with trickle vents and window locks to the ground floor

