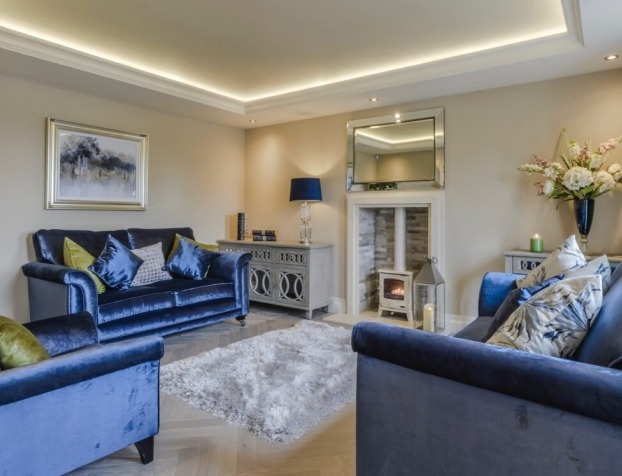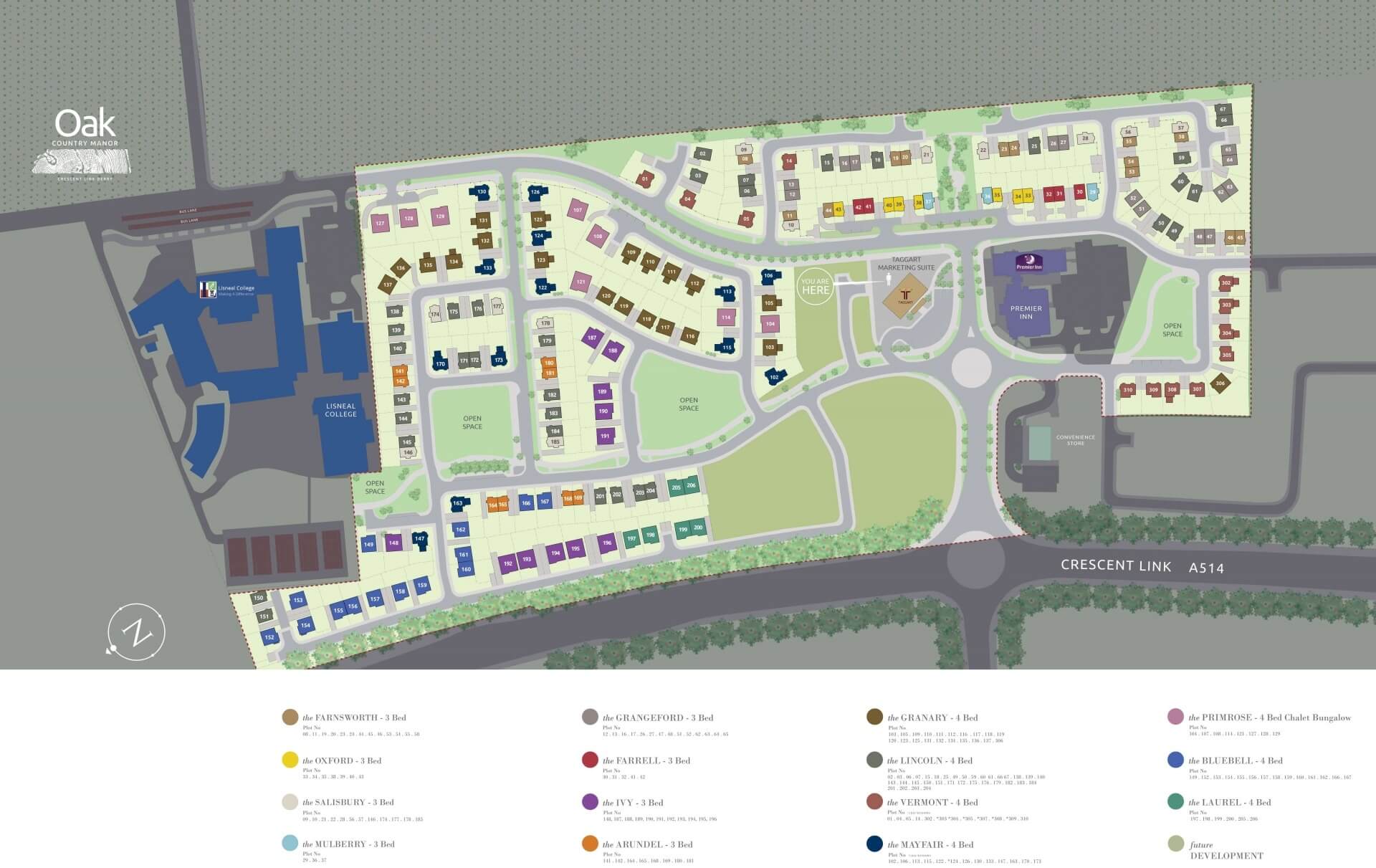Oak Country Manor presents a truly unique location minutes away from the City Centre, you are superbly located for a wide choice of amenities including schools of all educational levels, shopping centres, retail parks, restaurants, bars and a whole host of exciting leisure and entertainment facilities both indoors and outdoors.
Amenities within walking distance include the second largest Retail Park of its kind in NI, featuring Homebase, Currys, M&S, Next, Matalan, TK Maxx and Tesco as well as leisure outlets such as DW Fitness Club. Rail and Bus links are only a mile away, connecting you directly to Dublin and Belfast, by car the City Airport is close by.



